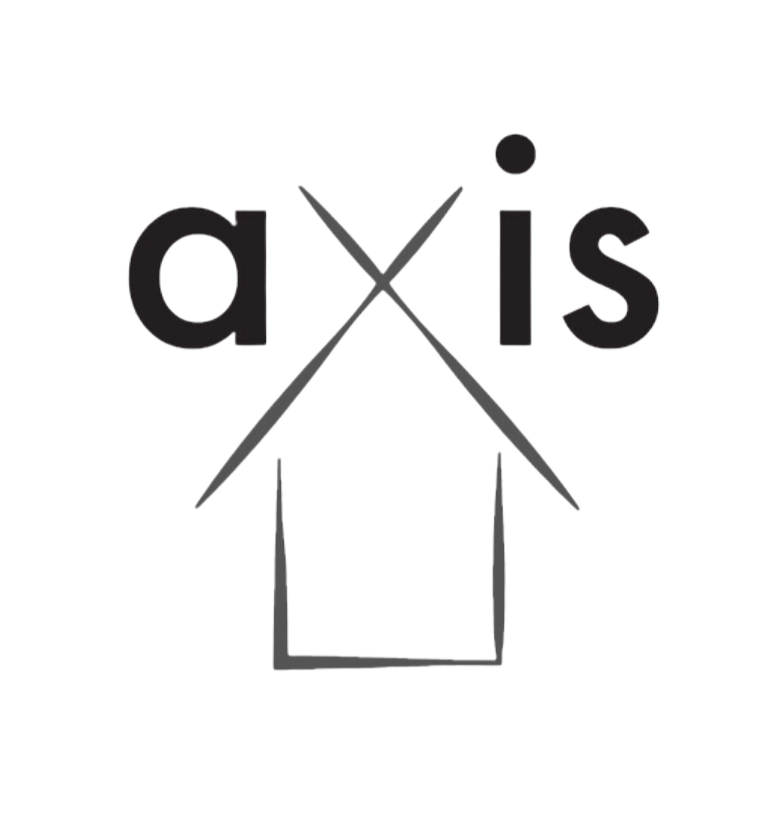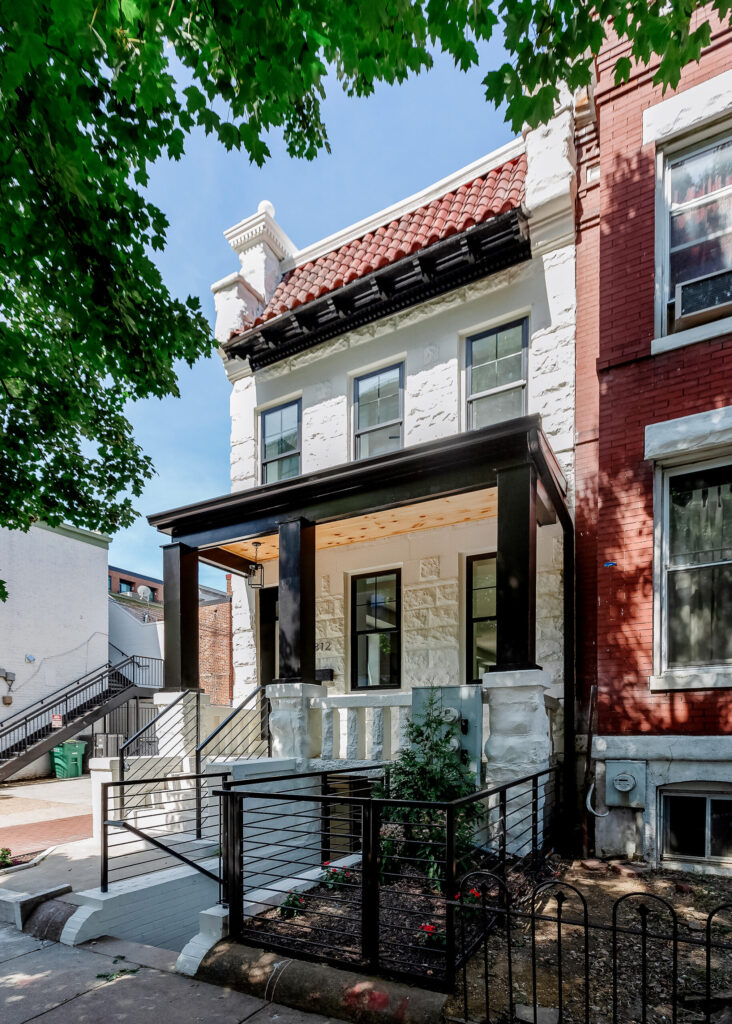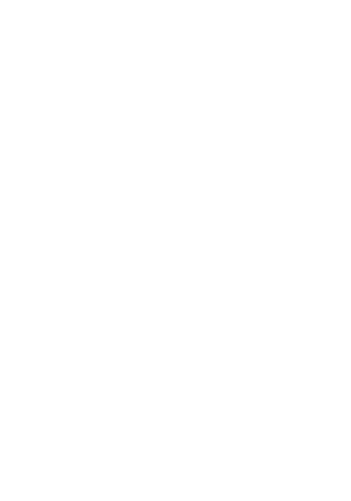Renovating a row home or townhouse in Washington, DC is more than just updating finishes — it’s an opportunity to improve how your home functions for the way you live. But with the city’s complex permitting process and the challenges of working within narrow footprints, a successful remodel in DC requires careful planning and professional guidance.
Whether you're reconfiguring a floor plan, expanding your space, or renovating a historic structure, working with an architect who understands the intricacies of DC homes can make all the difference — helping you avoid costly surprises and ensuring a smoother path from concept to completion.
What Makes Renovating a DC Townhouse So Unique?
Most of DC’s townhomes and row houses boast incredible architectural character — but they also come with the kinds of challenges typical of older urban homes. Many are more than a century old and located in historic districts with strict guidelines on what can and can’t be changed, especially on the exterior.
Inside, these homes often have narrow footprints, small and segmented rooms, outdated mechanical systems, and foundations that may need structural upgrades. These conditions make renovating a DC townhouse very different from a typical remodel — and require a more thoughtful, strategic approach.
With the right design team, you can:
- Maximize space and natural light within tight floor plans
- Improve energy performance and update systems while preserving charm
- Rework fragmented layouts into open, modern living spaces
- Add square footage with smart additions or basement conversions
- Navigate historic preservation rules, zoning, and permitting with confidence
Design Ideas for Your DC Row House Renovation
From full gut renovations to targeted upgrades, DC homeowners are finding creative ways to reimagine their row homes. Here are some of the most effective renovation strategies we see in our projects:
- Open floor plans: Removing non-structural walls or rethinking stair placement can dramatically improve natural light and circulation — especially on the main level.
- Basement conversions: Transforming underutilized basements into living space or rental units is a smart way to add functionality and value.
- Modern kitchens and baths: Many older row homes have compact, outdated kitchens and bathrooms. With thoughtful design, these spaces can be transformed into beautiful, efficient rooms that better support daily life.
- Rear additions or pop-ups: Where zoning allows, adding space at the rear or a vertical addition can provide much-needed square footage without altering the historic character of the building.
- Outdoor living upgrades: Rooftop decks, rear patios, and landscaped yards are increasingly popular features — offering a private outdoor retreat in the heart of the city.
Whether your goal is to modernize or honor the traditional feel of your home, a well-considered design approach can help you make the most of every square foot.
Working with Axis Architecture + Interiors on Your DC Townhouse Renovation
At Axis Architecture + Interiors, we bring a collaborative, design-forward approach to every project — balancing your goals with your budget, regulatory requirements, and the unique challenges of working in DC’s historic neighborhoods.
With over two decades of experience in the local housing market, we understand the complexities of renovating row homes in areas like Capitol Hill, Georgetown, Dupont Circle, and Bloomingdale. Whether you’re planning a full-scale renovation or a targeted upgrade, we help turn your vision into a buildable plan — guiding you from concept through construction documents.
Engaging an architect early in the process can help you avoid costly surprises and keep your project on track. Our team specializes in:
- Conceptual design and layout planning tailored to your lifestyle — including additions, bump-outs, basement units, and ADU conversions
- Navigating DC’s zoning, permitting, BZA, and historic review processes
- Coordinating with engineers and contractors
- Interior design services to select finishes that align with your vision and elevate the overall design
Our goal is to create spaces that are not only beautiful, but deeply functional — and to make the renovation process as smooth and rewarding as possible.
Planning to renovate your townhome in Washington, DC?
Get in touch with Axis Architecture + Interiors to start a conversation about your space, your goals, and how we can help turn your ideas into a finished home that works better for you.




