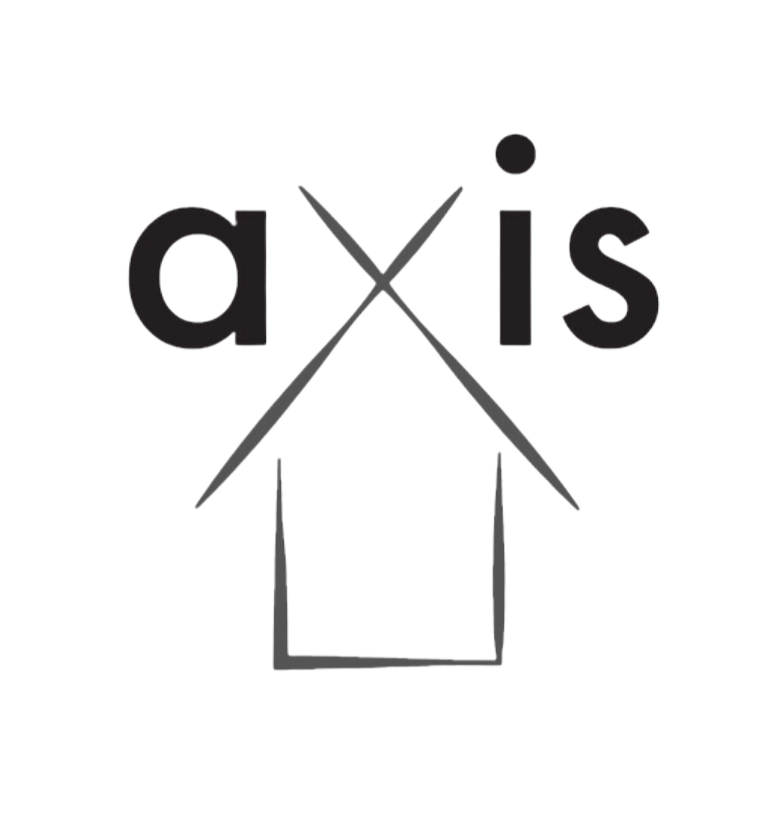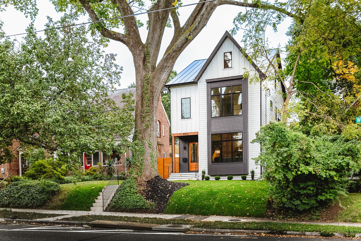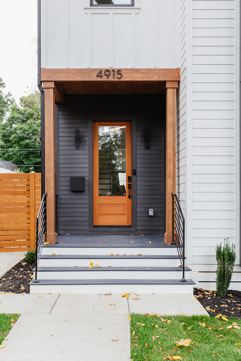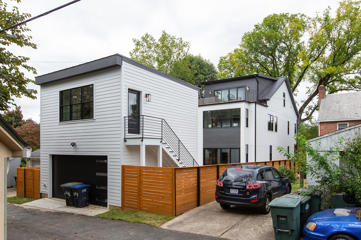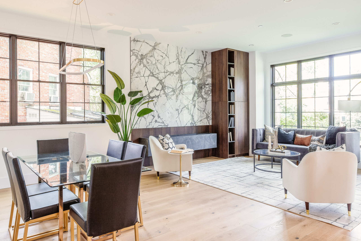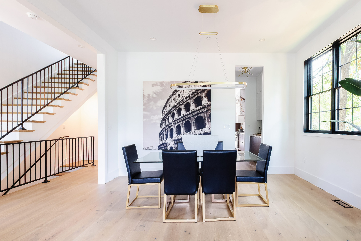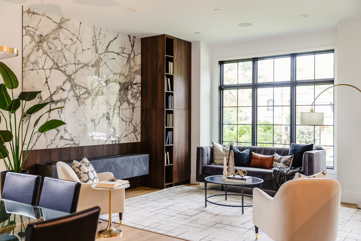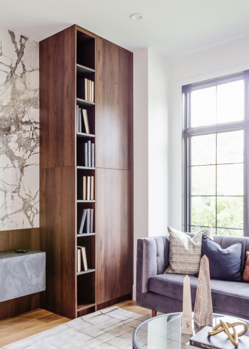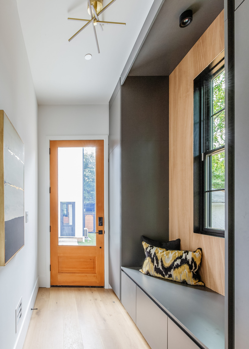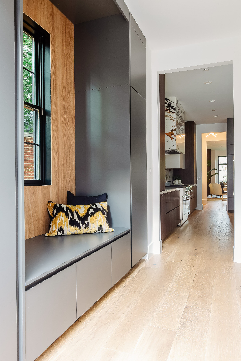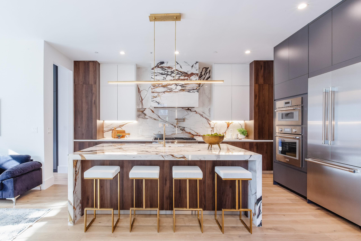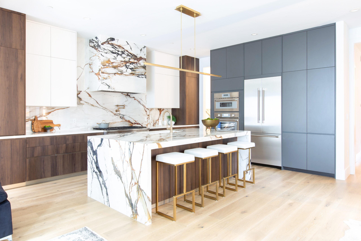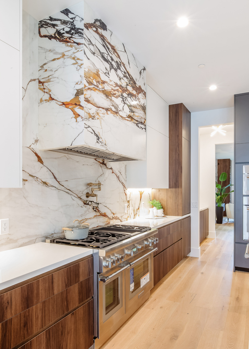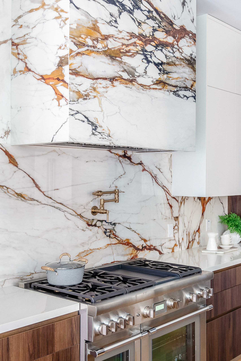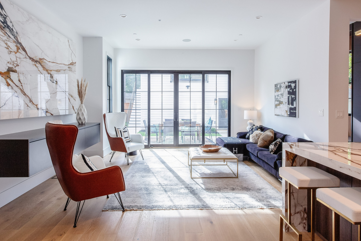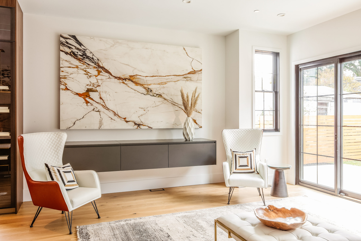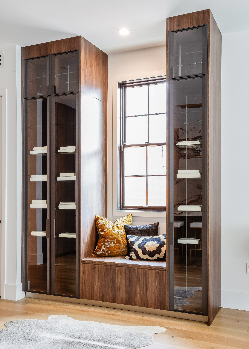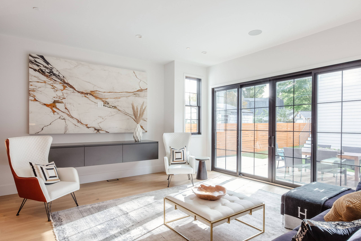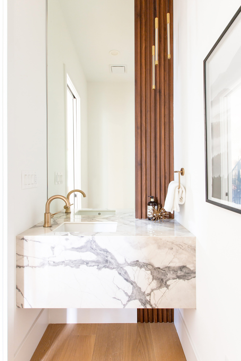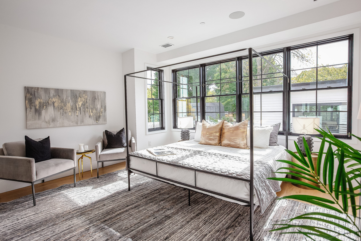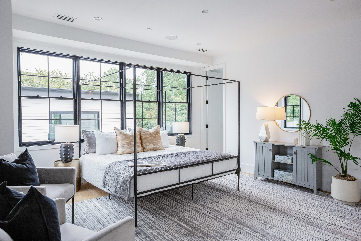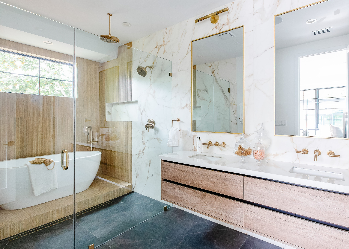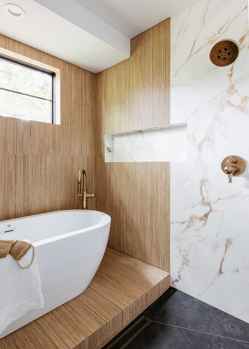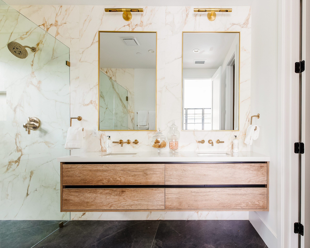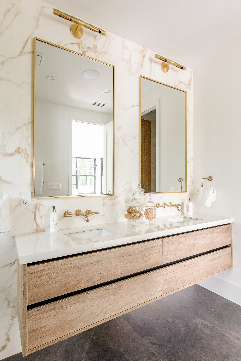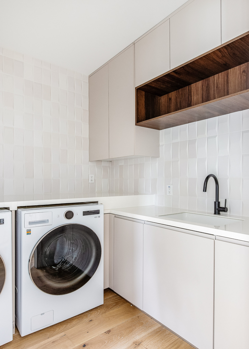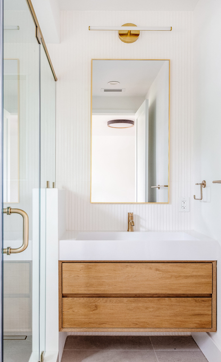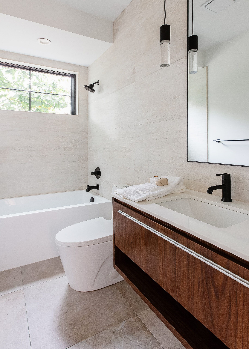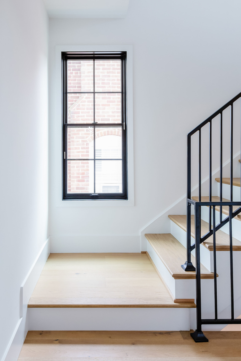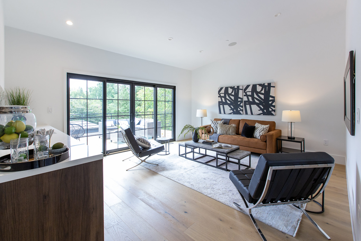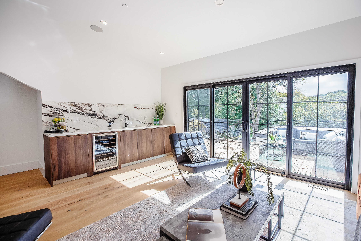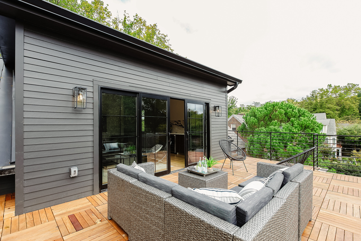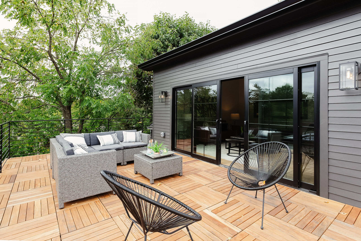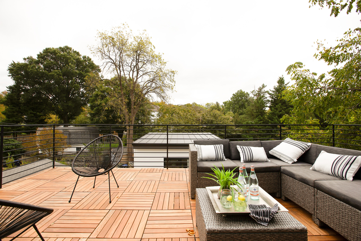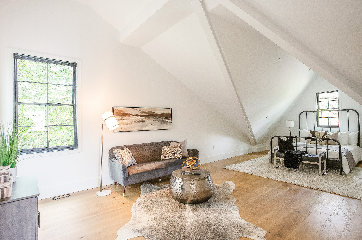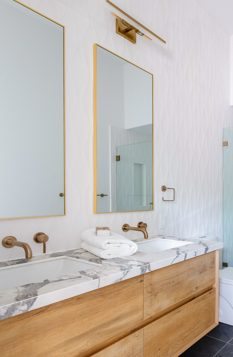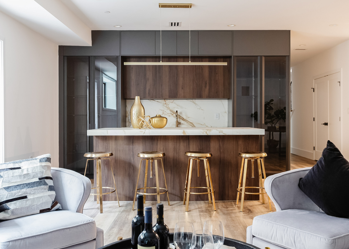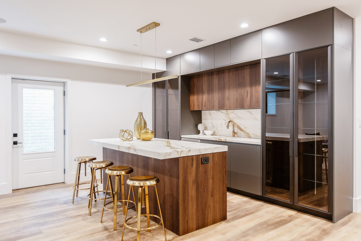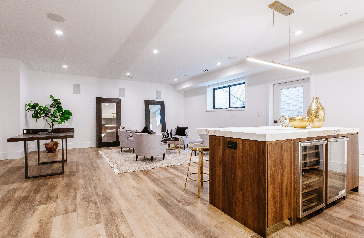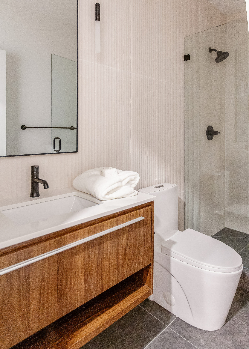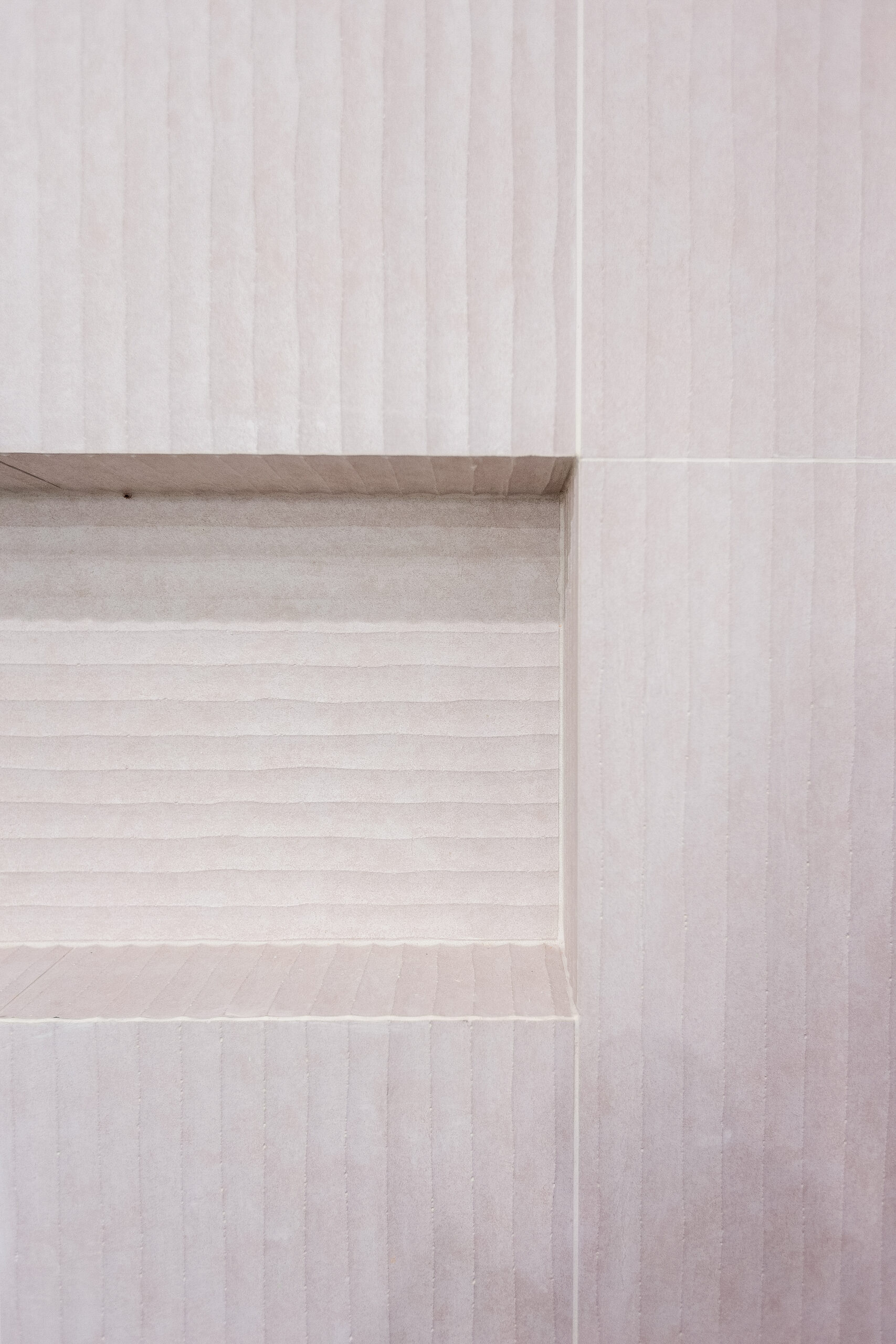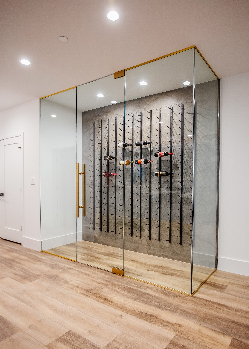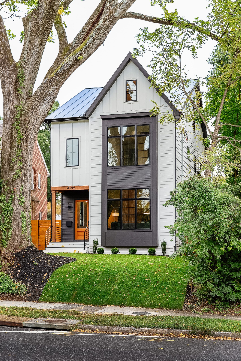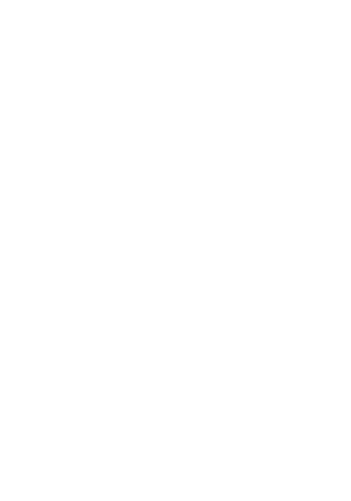The first-floor plan was designed to provide tall and open spaces that visually connect with each other and with the outdoor spaces of the house. The floor plan was divided into two general zones, the formal dining and living rooms at the front and the kitchen with a large island and informal family room in the back. The family room has wide large glass doors that provide tons of natural light and a visual connection to the back patio. A service area of walk-in pantry, and butler’s pantry connects the kitchen with the dining room and provide additional storage that serves both zones. A mud room is located at the back of the house directly across from the detached garage. This floor also has a powder room located by the hallway.
The second floor consists of four bedrooms, three bathrooms and a laundry room. The owner’s bedroom is located at the back of the house, it has two walk-in closets and a large bathroom with a toilet closet and a large wet area for the shower and standalone tub. The bedroom in the middle has its own private bathroom and the two bedrooms in the front share the third bathroom.
The third floor was designed as an attic space, with a terrace in the rear that has views into the neighborhood. A second family room with a wet bar and large glass doors connects to the terrace. At the front there is a large guest suite and a bathroom that can be accessed from the hallway or the guest suite.
The basement was designed to provide additional entertainment space. On this level there is a 3rd family room with a wet bar, a large island and a wine cellar. A bedroom, a full bathroom, and a flexible space that could be used as an office or a gym are also located on this level. The basement has direct access to the back patio.
Interior Design
For this project Axis Architects + Interiors provided interior design services. The intention of the design was to provide a warm and modern look that would be cohesive throughout the different levels of the house. The kitchen was the focus, where walnut and dark charcoal cabinets were combined with porcelain countertops that had dark brown and black marble-like textures. The modern theme and textures flow through the main floor and can be seen in the cabinetry, living room and family room built-ins as well as in the pantry, butler’s pantry, powder room and mudroom. The wet bar in the basement utilizes the same charcoal cabinetry as in the kitchen, but different countertops to lighten up the space while giving a more “bar-like” feel to this area. For the bathrooms, a lighter color palette with textured tiles was used throughout the house, dark floors and wood vanities provide variety to the different bathrooms while keeping a consistent look. The laundry room features 3D tiles and a lighter cabinetry to create neutral and light space.
Axis Architects + Interiors designed all the built-ins and cabinetry of the house and selected all the finishes including floors, tiles, plumbing and lighting fixtures. The result is a unique and contemporary looking home with warm and inviting finishes.
