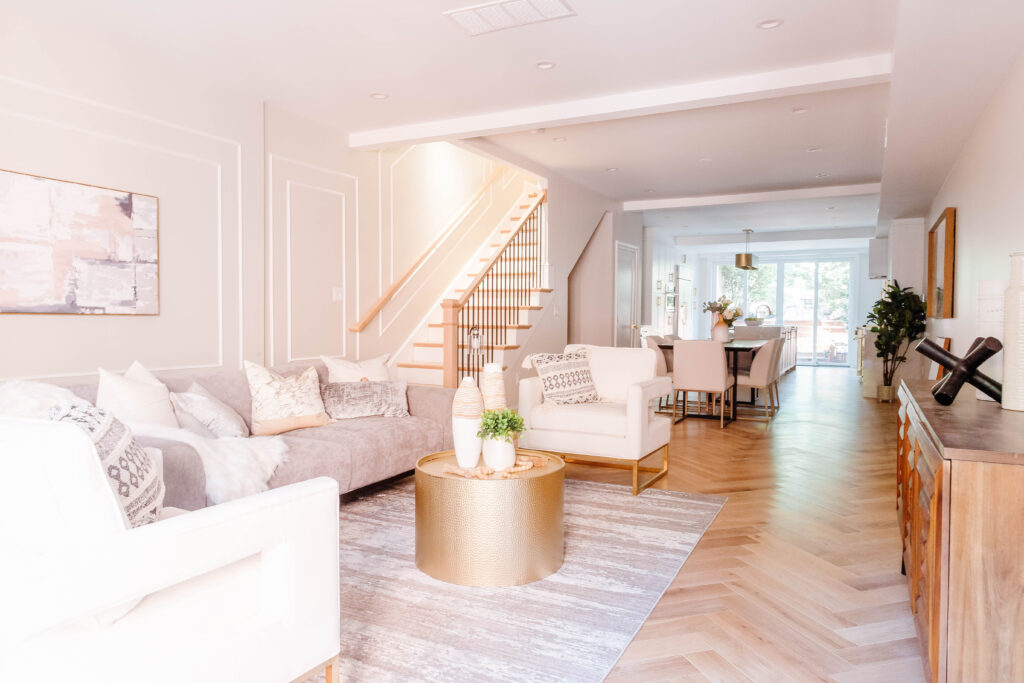How to Make the Most of Your Open-Concept Floor Plan
In recent decades, a notable shift in home design has embraced the concept of open-concept floor plans. More homeowners are opting for this layout in lieu of partitioned or formally divided areas. The open-concept plan allows architects to create a sense of expansiveness on the first floor, increasing the amount of natural light and establishing a harmonious flow between spaces such as the living room, dining room, and kitchen areas. However, as a designer, it can be challenging to incorporate an open-concept plan and still provide some degree of privacy and facilitate easy and logical ways to furnish the spaces.
Design Ideas to Consider for Your Open Floor Plan
In an open-concept floor plan, homeowners and renters should carefully consider the design and furnishing of the various spaces. Additionally, they should contemplate what aspects are meant to be visible to guests and friends, and which areas they prefer to keep concealed within the open floor plan. For example, it may be advantageous to discreetly position the kitchen away from the front door while integrating it with the dining room to create harmonious flow between these two spaces.
1. Be Creative and use Furniture to make your house inviting
Open-concept spaces are typically one large area that serves multiple purposes. This might encompass not only the primary living space but also the dining and kitchen areas. Within this large space, the creation of distinct sub-areas is crucial to delineate various uses and create thoughtful and cozy spaces. Furnishing plays a crucial role in establishing definition while preserving visual connectivity between the different areas in an open-concept floor plan. Rugs, sofas, chairs, and lighting are essential components in crafting inviting and proportionally scaled spaces. A strategically placed area rug, for instance, can facilitate a seamless transition from a living room to a dining area without disrupting the overall flow.
2. Light the Way You Live
Lighting is a crucial element in an open-concept space. Whether it's overhead lights or floor lamps, its strategic placement is key in creating inviting spaces and ensuring functionality. It's important to consider that different areas require varying levels of lighting. For instance, the kitchen benefits from well-lit recessed lights and pendants, while the dining room and living room may benefit from softer, more diffused lighting. Maintaining consistency in the style of lights across the layout is essential for a cohesive design.
3. Think Complementary Colors
Achieving an aesthetically pleasing design can be done by using complementary colors throughout the space. Colors don’t need to match exactly or be the same in every room. Instead, opt for a color scheme that balances soft and airy tones with darker or contrasting colors. The key is to have a balanced color palette throughout the house, where you can use darker colors in some rooms and lighter ones in others, but ultimately, they should all complement each other. Textures, patterns, fabrics, wall coverings, and furniture provide a unique style that reflects the homeowner’s and renter’s personality and taste.
4. Consider Your Lifestyle
Any time that you are designing a space that you will live in, your main consideration should be your lifestyle. You will want a living room that is functional for you and your family. Do you congregate near the kitchen each night, or would you benefit more from a more formal dining space? An open floor plan provides the flexibility to accommodate almost any lifestyle as long as you are willing to get creative. This was of particular importance during the recently completed home renovation project in Kalorama Heights, DC. As we achieved a first-floor open-concept plan that allowed us to enhance functionality, natural light, and views into the backyard, ensuring that the space caters to today’s lifestyle.
Contact Our Office to Schedule a Consultation
Do you have an open-concept living space that you would like to be professionally designed? Contact our office to schedule a consultation with one of our design team members.
At Axis Architects, we provide interior design services for clients throughout Washington DC, Maryland, and northern Virginia. Our team will work closely with you to develop a design tailored to your specific style and aesthetic. Contact our office to find out more about our architecture and interior design services and to schedule a consultation.

