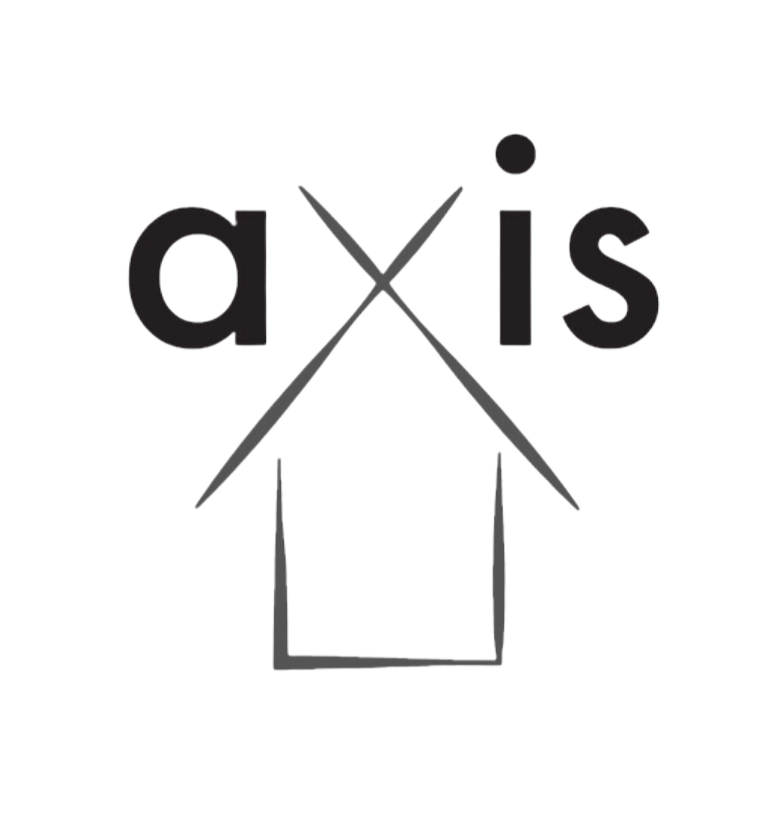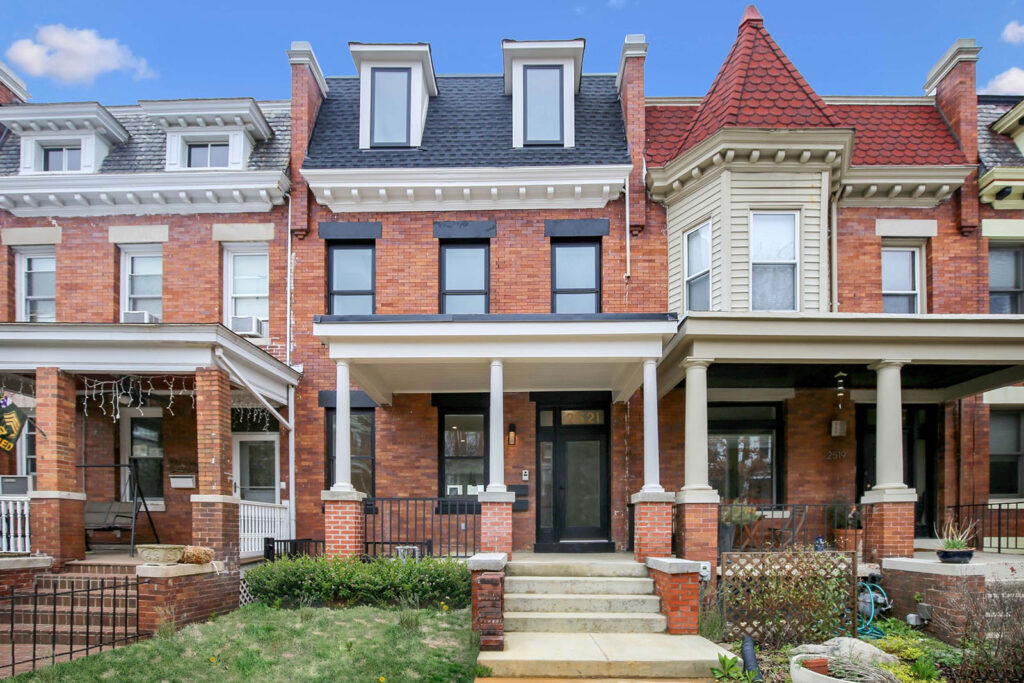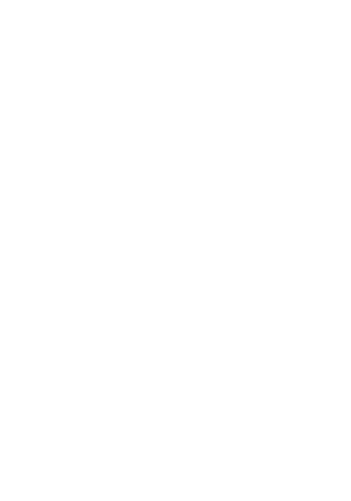The conventional Euclidean zoning adopted across the US has largely shaped our urban landscape into two main housing categories: single-family homes and multifamily buildings. However, there has been a growing movement to reintroduce diverse building types that were once integral to our cities' fabric. This effort aims to offer a broader range of housing options, making them more accessible and affordable in today's market. Embracing this diversity in housing accommodates various lifestyles and family structures, enabling people to remain in urban areas rather than relocating to the suburbs solely for more space or due to rising housing costs.
Understanding Missing Middle Housing
The concept of Missing Middle Housing aims to diversify housing options within our urban areas by reintroducing building typologies popular in the 1920s and 30s, which became less prevalent in the 1940s due to shifts in urban planning policies and regulations.
This type of housing include:
- Duplexes
- Triplexes
- Cottages Courts
- Fourplex
- Townhouses
- Multiplexes
- Courtyard buildings
Missing Middle building types are distinguished by their walkable context, small footprint, compact and thoughtfully designed units, simple construction, and marketability. They serve as ideal solutions for areas in need of revitalization, where innovative building types can help transform communities.
The Benefits of Missing Middle Housing
The primary advantage of Missing Middle housing lies in its ability to bridge the gap between available housing stock and the contemporary preference for urban, walkable living spaces at affordable rates that cater to diverse needs. Additional benefits include:
Affordability
The introduction of diverse building types while maintaining the scale and character of our urban areas offers more affordable alternatives for individuals seeking urban living. This is especially advantageous for those whose specific needs cannot be adequately met by either multifamily buildings or single-family homes.
Increased Density with Low-Scale types
Missing Middle building types, characterized by their compact and small-scale design, enable an increase in residential density without compromising the character and scale of urban neighborhoods. Their ability to blend with existing structures helps preserve the traditional charm of communities, preventing disruption of entire sections of urban fabric. This approach ensures that the increase in density aligns with the aesthetic and architectural character of established residential neighborhoods.
Diversity
By promoting Missing Middle Housing and fostering walkable communities, a catalytic effect can be observed in enhancing neighborhood diversity on both social and economic fronts. These housing options accommodate a range of household sizes and incomes, attracting residents from various socioeconomic backgrounds.
As people from different walks of life converge in shared spaces, social interactions increase. This results in the breaking down of social barriers and the emergence of inclusive neighborhoods that embrace diversity and promote a sense of community.
Sustainability
The sustainable benefits of Missing Middle housing include:
- Reutilization of existing city infrastructure
- Smaller footprints with smaller carbon footprint
- Less use of cars
- Increase in Walkability
- Economic Sustainability
Design Considerations for Missing Middle Housing
Designing Missing Middle Housing requires innovative solutions to create unique and marketable residential units that attract a wide array of demographics and income levels. The success of such projects encourages developers to further explore small sites, which ultimately benefit urban areas, particularly those with vacant lots or in need of redevelopment. By implementing Missing Middle Typologies, these sites can achieve increased density, crucial for the profitability and success of the projects.
The Future of Urban Living
The appeal of urban living has steadily grown over recent decades, with a shift towards walkable neighborhoods, use of public transportation, and reduced commuting times, all of which benefit our physical and mental health. At Axis Architecture + Interiors, we are passionate about providing innovative and affordable housing options in these areas.
As a boutique studio, we specialize in redefining personalized design for both homeowners and investors. With more than twenty years of industry experience, we integrate creativity with economic and contextual considerations. At Axis Architecture + Interiors, our diverse team of designers and architects collaborates to bring your dream project to life.
Join us in shaping architectural narratives that transcend the ordinary - even with middle housing projects. Give us a call at (202) 361-8811, or contact us online and explore the difference with Axis Architecture + Interiors — where every detail tells a story.




